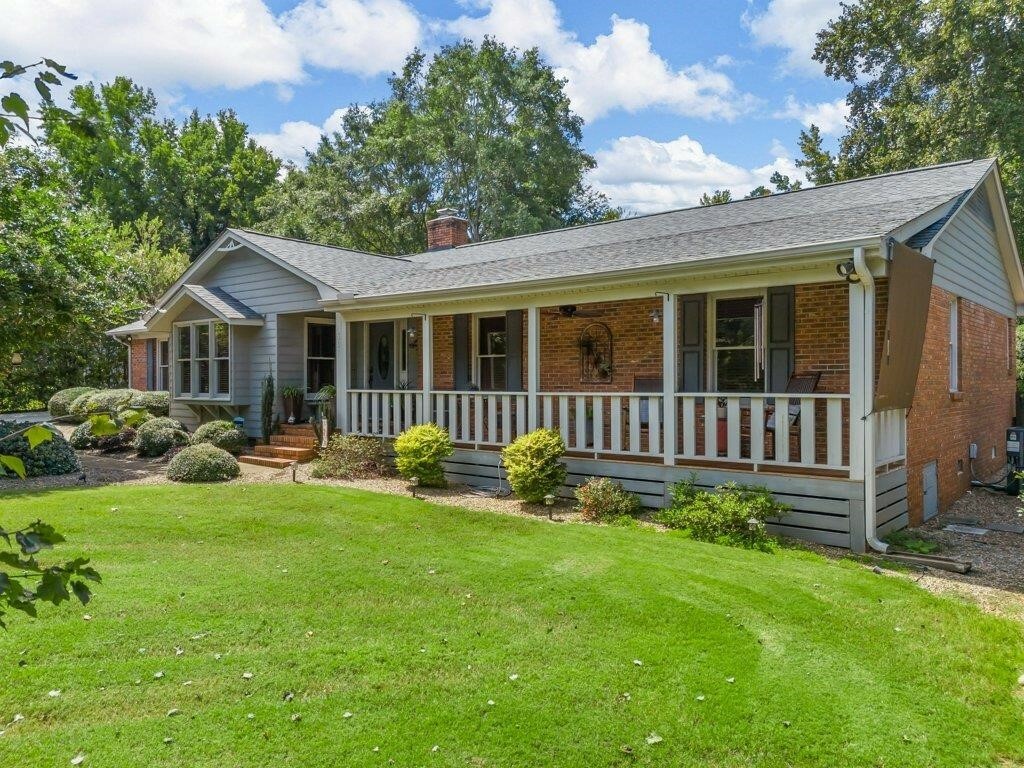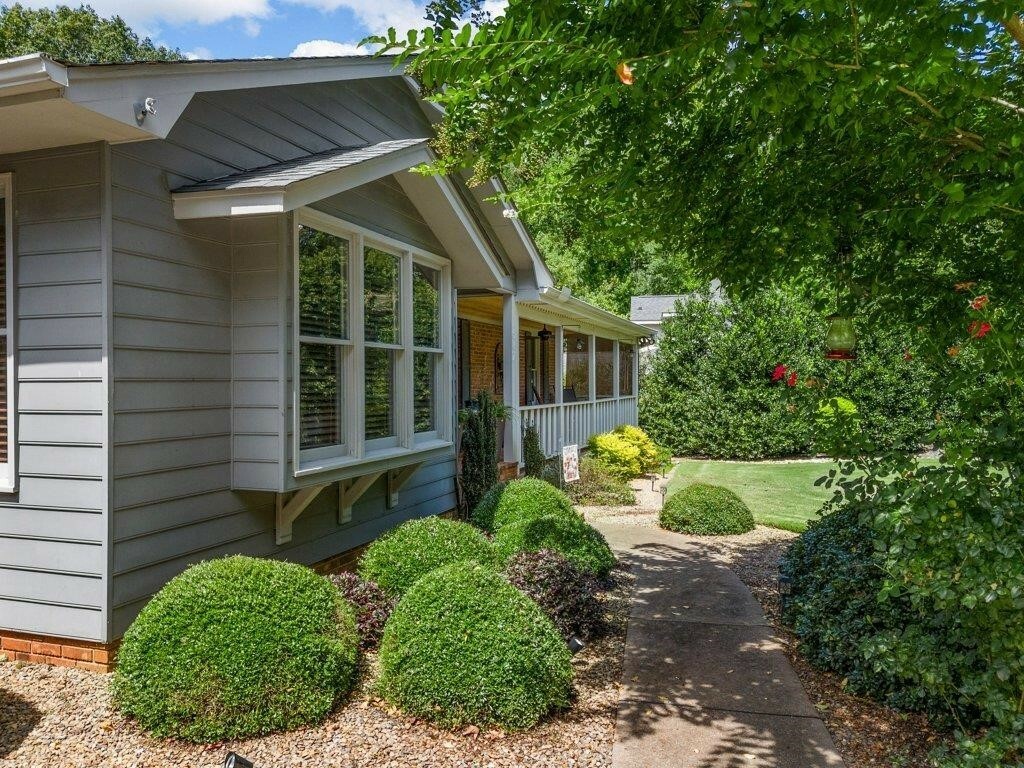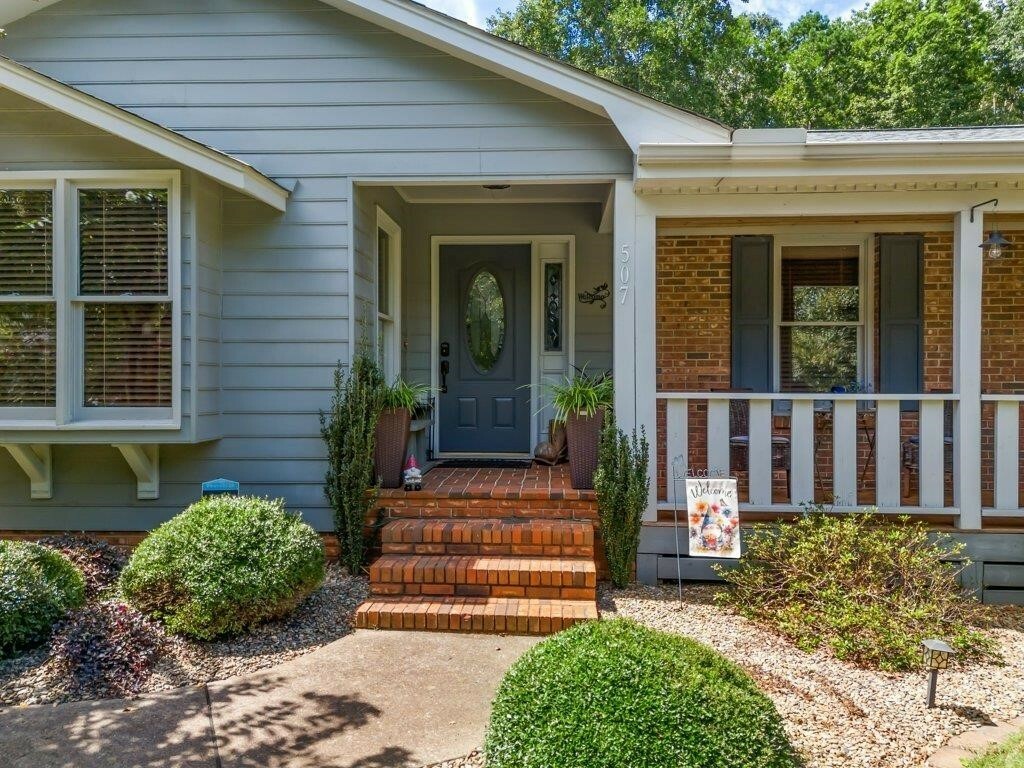


Listing Courtesy of: Western Upstate MLS / Coldwell Banker Caine / Floyd Elliott
507 Lakewinds Boulevard Inman, SC 29349
Active (6 Days)
$405,000
Description
MLS #:
20282682
20282682
Taxes
$1,461(2023)
$1,461(2023)
Lot Size
0.86 acres
0.86 acres
Type
Single-Family Home
Single-Family Home
Year Built
1998
1998
Style
Ranch
Ranch
County
Spartanburg County
Spartanburg County
Listed By
Floyd Elliott, Coldwell Banker Caine
Source
Western Upstate MLS
Last checked Jan 19 2025 at 6:14 AM GMT+0000
Western Upstate MLS
Last checked Jan 19 2025 at 6:14 AM GMT+0000
Bathroom Details
- Full Bathrooms: 3
Interior Features
- Windows: Bay Window(s)
- Windows: Insulated Windows
- Windows: Blinds
- Smooth Cooktop
- Refrigerator
- Microwave
- Electric Water Heater
- Disposal
- Dishwasher
- Laundry: Washer Hookup
- Laundry: Electric Dryer Hookup
- Walk-In Shower
- Walk-In Closet(s)
- Smooth Ceilings
- Shower Only
- Pull Down Attic Stairs
- Multiple Primary Suites
- In-Law Floorplan
- Granite Counters
- Fireplace
- Dual Sinks
- Ceiling Fan(s)
Lot Information
- Subdivision
- Outside City Limits
- Level
Property Features
- Foundation: Crawlspace
Heating and Cooling
- Electric
- Central
- Central Air
Basement Information
- Crawl Space
Homeowners Association Information
- Dues: $150
Flooring
- Hardwood
- Carpet
- Ceramic Tile
Exterior Features
- Roof: Shingle
- Roof: Architectural
Utility Information
- Utilities: Water Source: Public, Water Available, Septic Available, Phone Available, Electricity Available, Cable Available
- Sewer: Septic Tank
School Information
- Elementary School: Other
- Middle School: Other
- High School: Boiling Springs High
Parking
- Garage
- Driveway
- Detached
Stories
- 1
Location
Disclaimer: Copyright 2025 Western Upstate MLS. All rights reserved. This information is deemed reliable, but not guaranteed. The information being provided is for consumers’ personal, non-commercial use and may not be used for any purpose other than to identify prospective properties consumers may be interested in purchasing. Data last updated 1/18/25 22:14





extra-long concrete driveway extends all the way to the garage, offering ample room to park a camper, boat, or multiple vehicles. This home is filled with upgraded features, such as elegant full slab shower walls and a unique kitchen backsplash, adding a touch of luxury throughout. This is your dream home-come see for yourself the exceptional value it offers. Don't wait; schedule your showing today!