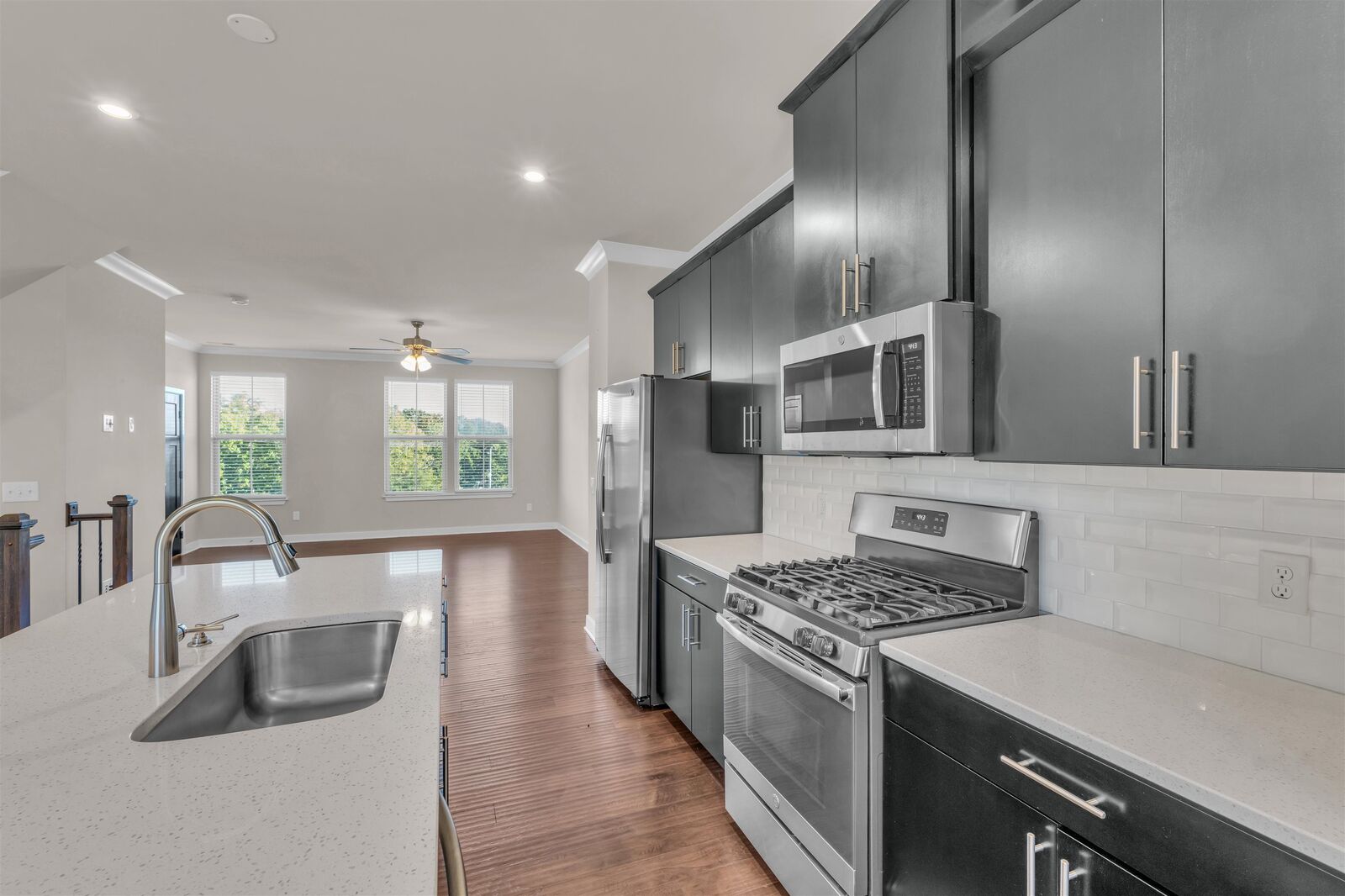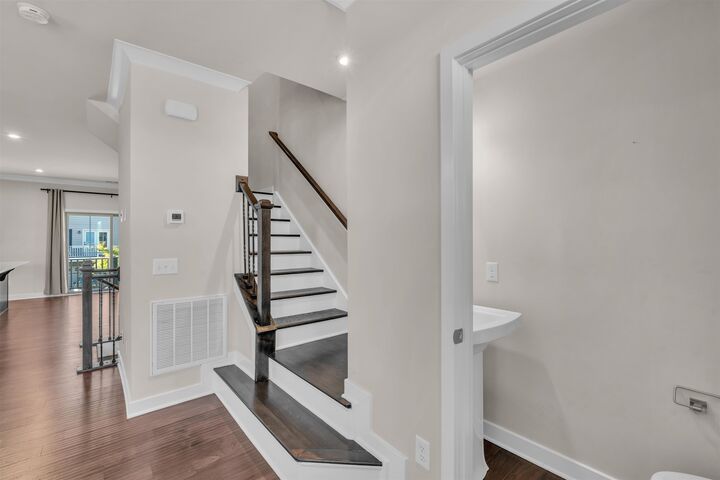


Listing Courtesy of: Spartanburg Association of Realtors, Inc. / Coldwell Banker Caine / Brian Hurry
49 Itasca Drive Greenville, SC 29609
Active (49 Days)
$379,500 (USD)
MLS #:
330090
330090
Taxes
$6,625(2024)
$6,625(2024)
Lot Size
1,742 SQFT
1,742 SQFT
Type
Townhouse
Townhouse
Year Built
2018
2018
Style
Traditional
Traditional
School District
10 (Greenville)
10 (Greenville)
County
Greenville County
Greenville County
Listed By
Brian Hurry, Coldwell Banker Caine
Source
Spartanburg Association of Realtors, Inc.
Last checked Dec 10 2025 at 10:08 PM GMT+0000
Spartanburg Association of Realtors, Inc.
Last checked Dec 10 2025 at 10:08 PM GMT+0000
Bathroom Details
- Full Bathrooms: 2
- Half Bathrooms: 2
Interior Features
- Ceilings-Some 9 Ft +
- Solid Surface Counters
- Ceiling Fan(s)
Kitchen
- Microwave
- Dishwasher
- Gas Range
- Washer
- Dryer
Community Information
- Lawn Service
- Exterior Maintenance
- Insurance
- Trash
- Parking
Subdivision
- Other
Lot Information
- Level
- Sidewalk
Property Features
- Foundation: Slab
Heating and Cooling
- Forced Air
- Central Air
Homeowners Association Information
- Dues: $225
Flooring
- Carpet
- Wood
Exterior Features
- Roof: Architectural
Utility Information
- Sewer: Public Sewer
- Fuel: Gas - Natural
School Information
- Elementary School: 10-Summitt Drive
- Middle School: 10-League Academy
- High School: Other
Parking
- Garage
- Attached
Stories
- Three or More
Living Area
- 1,804 sqft
Location
Disclaimer: Copyright 2025 Spartanburg Association of Realtors. All rights reserved. This information is deemed reliable, but not guaranteed. The information being provided is for consumers’ personal, non-commercial use and may not be used for any purpose other than to identify prospective properties consumers may be interested in purchasing. Data last updated 12/10/25 14:08





Description